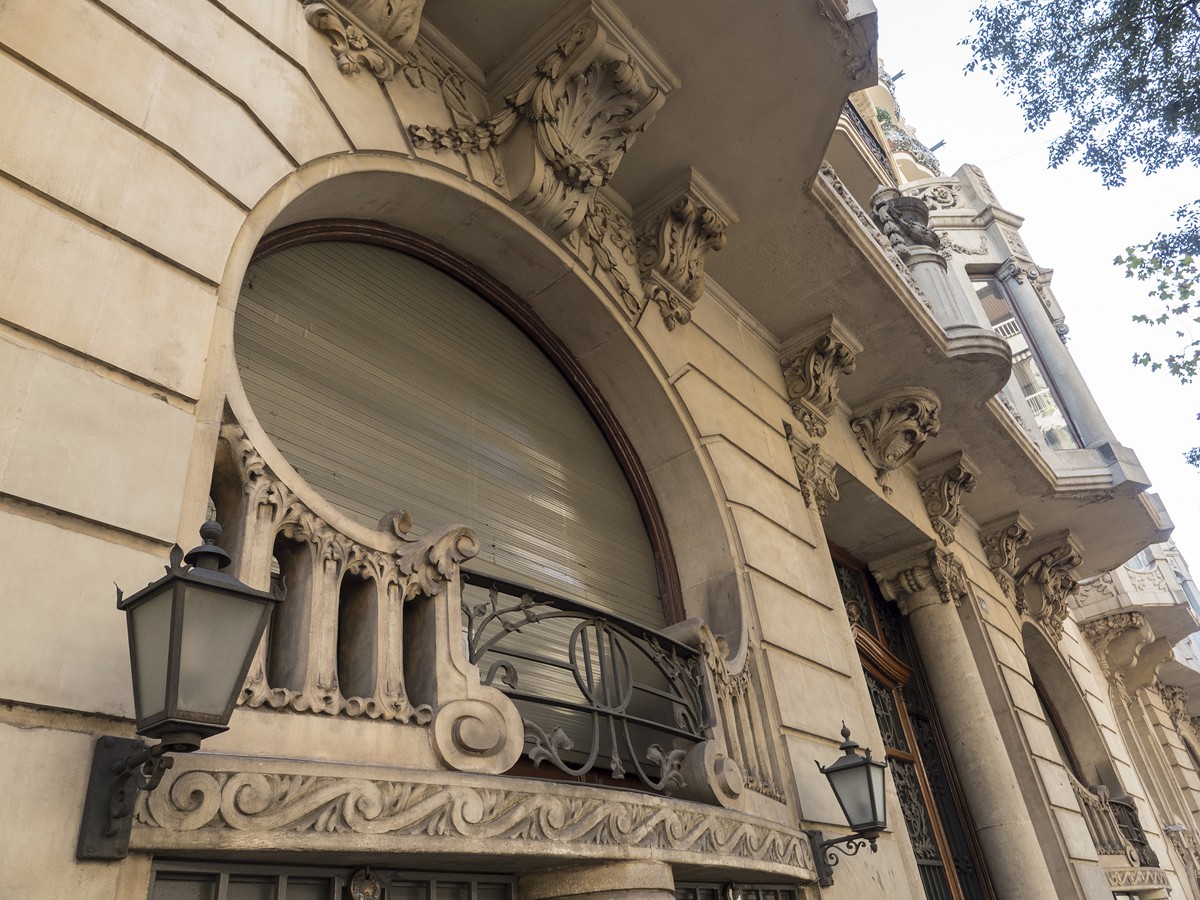meet.barcelona

Visit and love it
Casa Vallet i Xiró
Download date: 02/12/2025
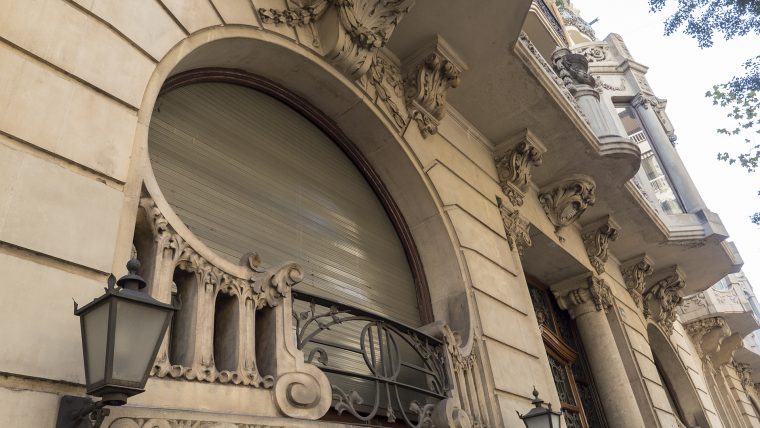
In 1913, when Modernisme was already on the wane, the architect Josep Maria Barenys accepted a commission to build to houses next to each other for the Xiró family.
-
Cultural heritage
Beauty and power
The Casa Vallet i Xiró’s facade combines the most common Modernista traits for this type of building, such as the bay windows on the main floor, with other, freer elements, like the trefoil balconies and the finish of the top part of the building, which recalls that of some Baroque churches.
The architectural and ornamental details of this residence speak of the exquisite taste of its creator and the wealth of its owners. The woodwork on the door, the sculptural decoration on the stone, the wrought iron of the grilles and the balustrades, as well as the interior design, clearly reveal the social status of the family who lived there.
Last battles
By 1913, Modernista architecture was winning its last battles over time. New building solutions based on the use of iron and concrete were gradually taking over in Europe. And a style that had taken root in Barcelona, like nowhere else in the world, was coming to an end.
 :
:
Location and contact
Location and contact

Casa Vallet i Xiró
- Address:
- C Mallorca, 302
- Districte:
- Eixample
- Neighborhood:
- la Dreta de l'Eixample
- City:
- Barcelona
Observacions
Discover other related points of interest
-
Casa Granell, Carrer Girona
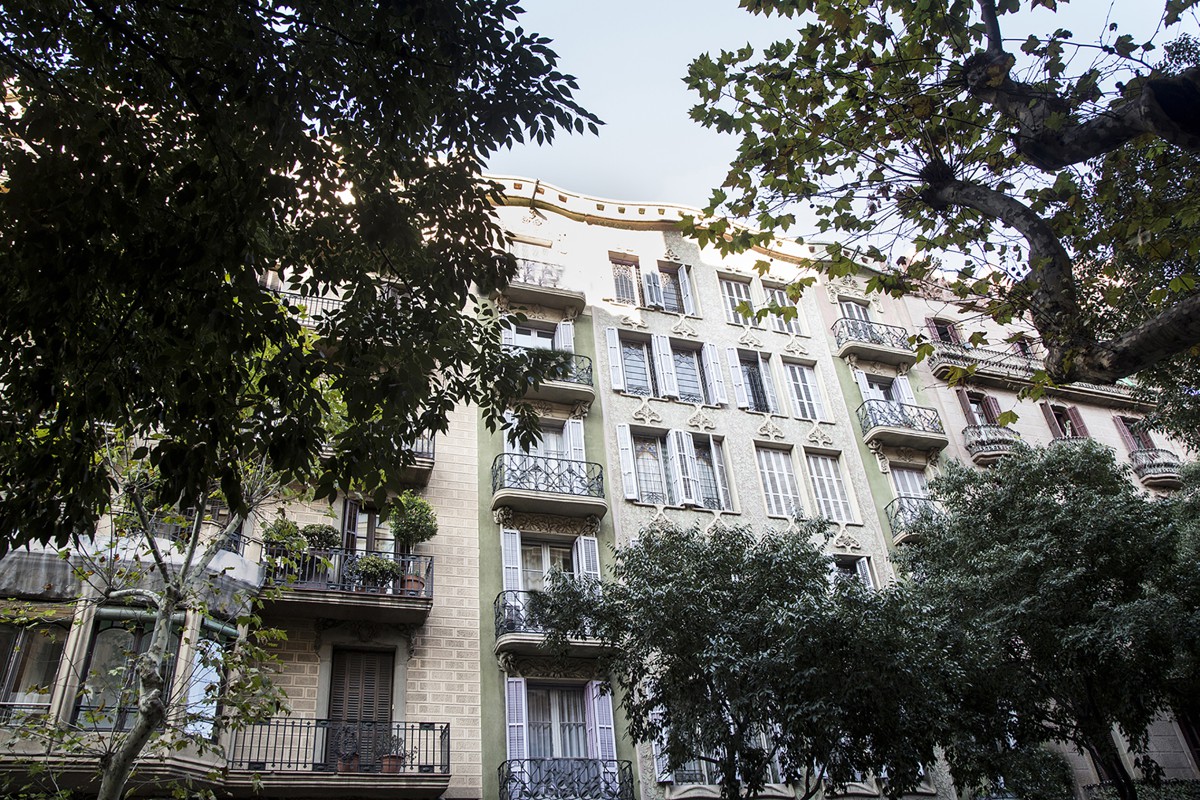
C Girona 122
-
Casa Lamadrid
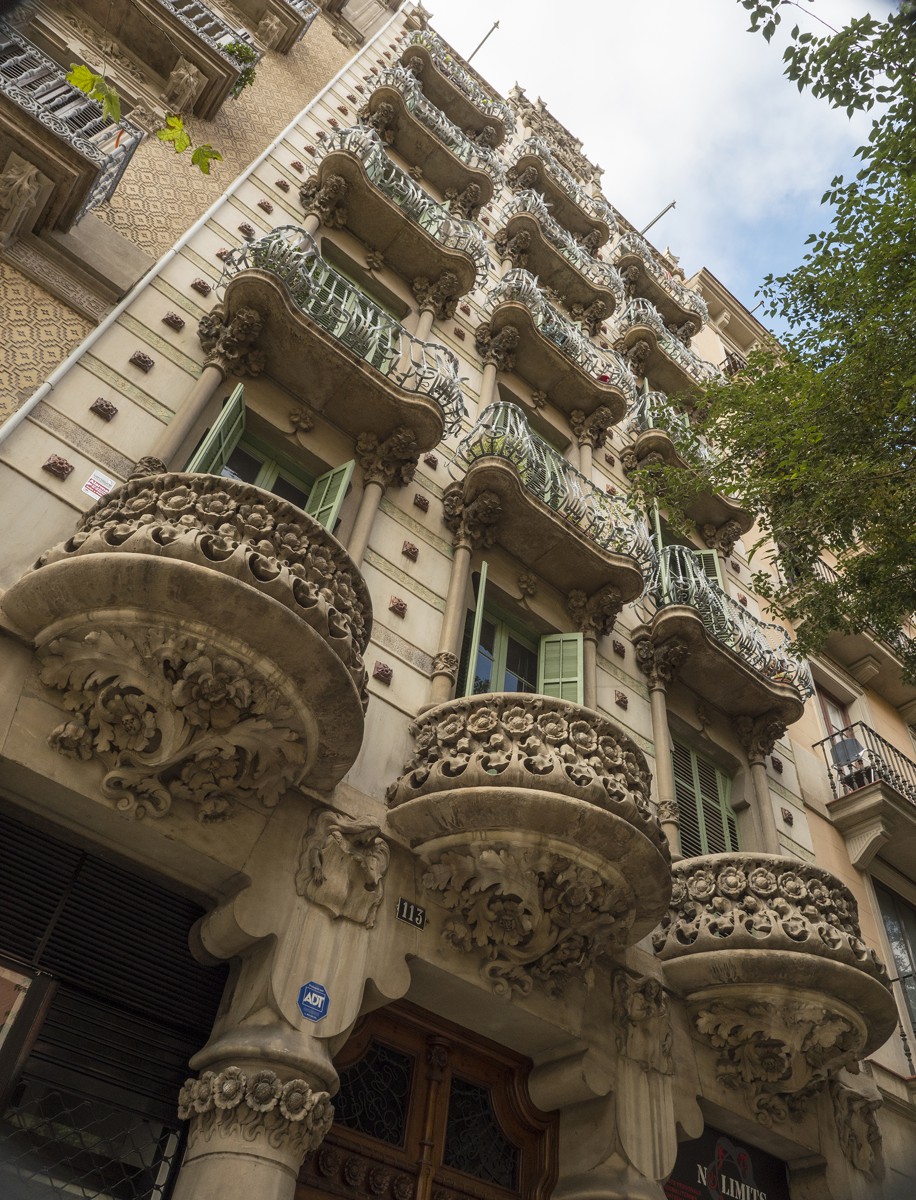
Girona 113
-
Casa Thomas
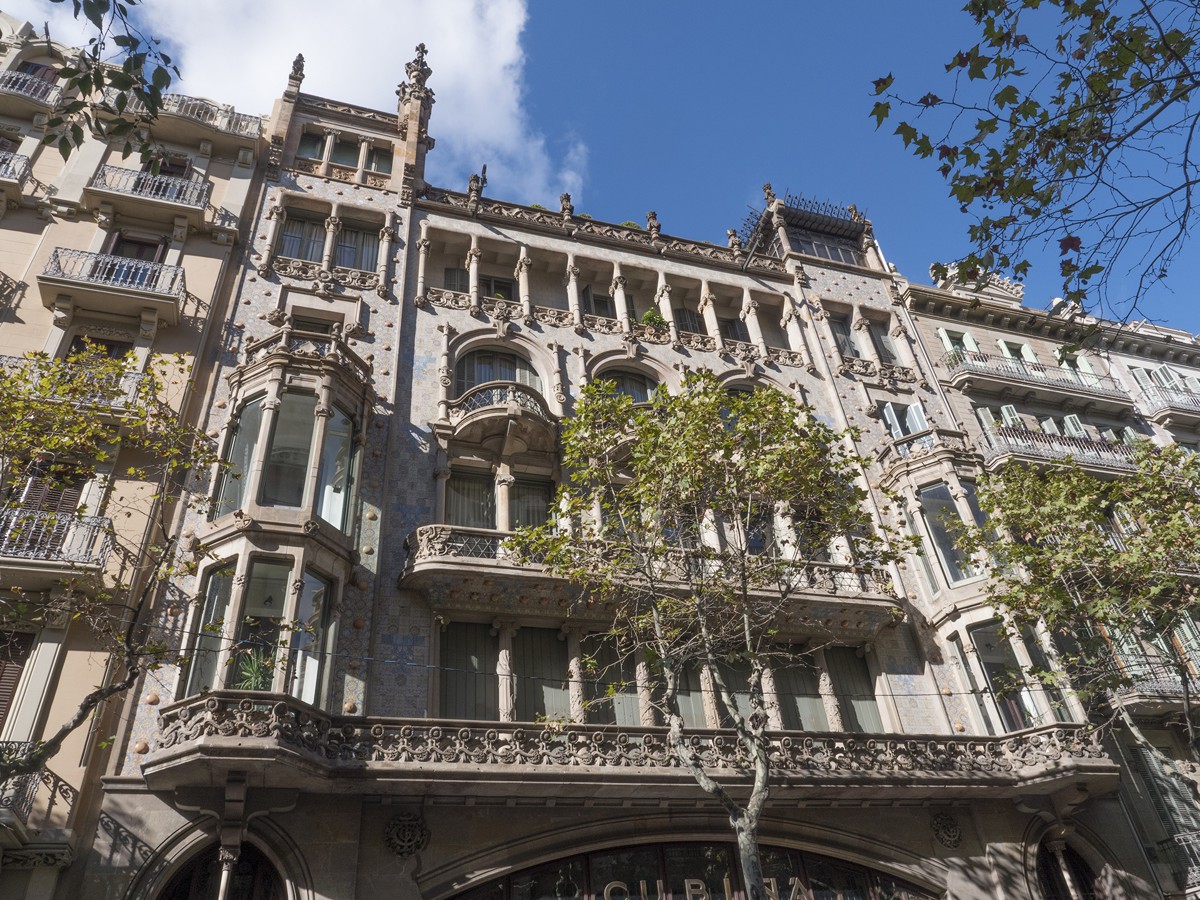
Mallorca 0291*0293

