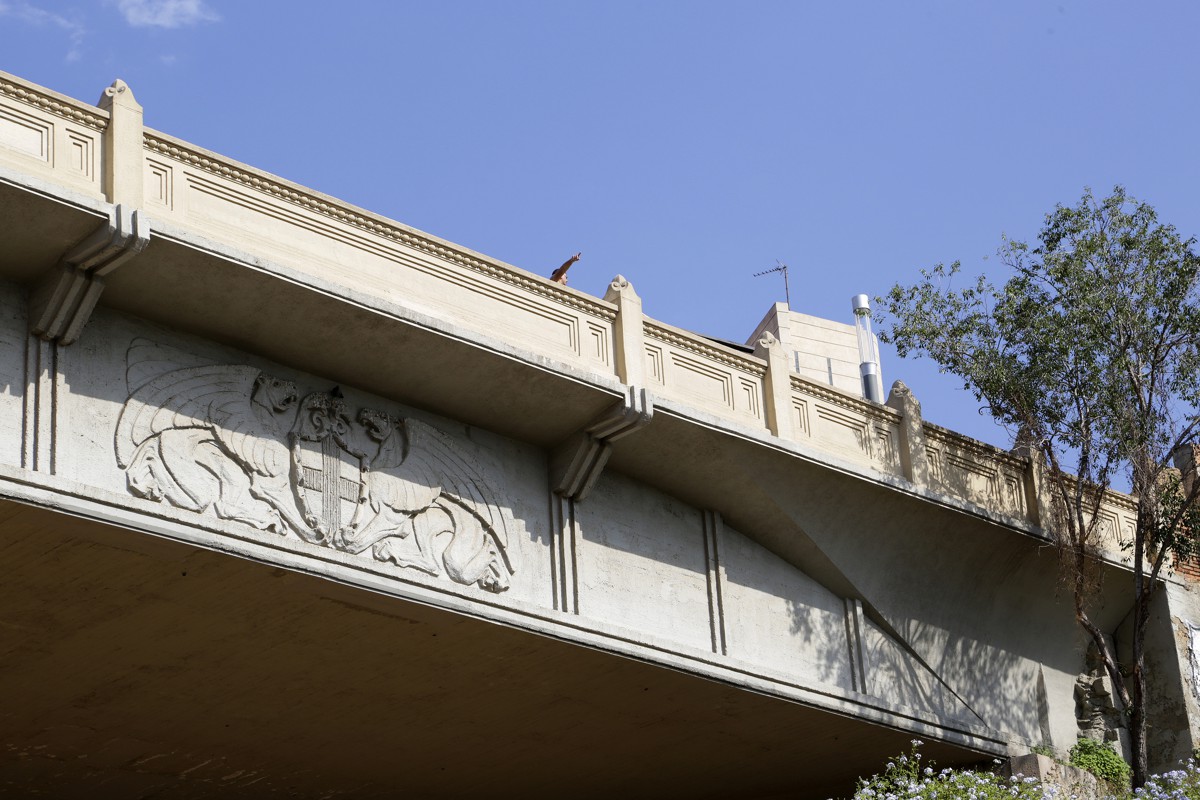meet.barcelona

Visit and love it
Vallcarca Viaduct
Download date: 18/12/2025
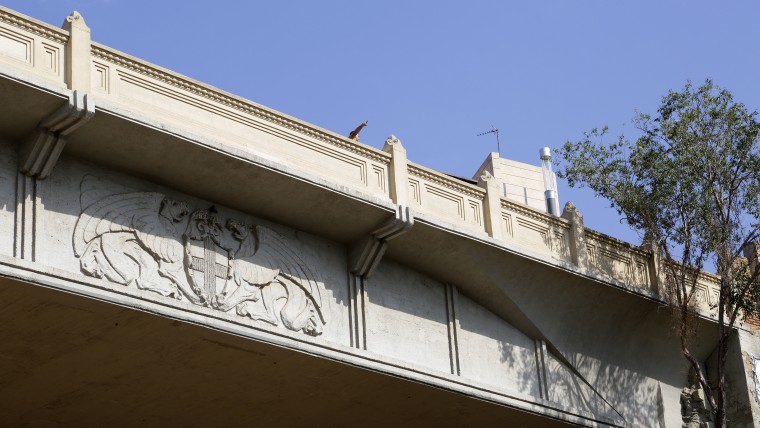
Between the Coll and Putxet hills, Vallcarca Viaduct spans the heights above what used to be a gulley, offering an impressive view of the city.
-
Cultural heritage
A neighbourhood between hills
The Vallcarca i els Penitents neighbourhood is one of the five that make up the district of Gràcia. It nestles between the Coll and Putxet hills. Vallcarca was formerly used as a summer holiday residence where families came to find peace and escape from the bustling city. Summer houses were built at the bottom of the hills, alongside the farmsteads of the peasants in the many crop fields in the area. A landscape that still amazes visitors as they look at the hills and see they are dotted with tiny houses built with a certain degree of haphazardness.
The bridge of union
On one side, the Coll and on the other, the Putxet, and in the centre a gulley that seemed impossible to cross until the bridge was built. Vallcarca Viaduct is a great civil engineering project by the architect Miquel Pasqual Tintorer, in which concrete reinforced with iron was used for the first time to anchor a construction to the bed of the gulley.
This way a passage was opened up between both hills, Coll and Putxet, allowing vehicles and people to cross from one side to the other. This also helped open up the neighbourhood to the city, as it made communications easier.
Crossing the viaduct is quite an experience, because it offers one of the most impressive views of Barcelona and the sea, since the Vallcarca i els Penitents neighbourhood is one of the highest points of the city.
 :
:
Location and contact
Location and contact

Vallcarca Viaduct
- Address:
- C Gomis, 2
- Districte:
- Gràcia
- Neighborhood:
- Vallcarca i els Penitents
- City:
- Barcelona
Timetable and prices
Observacions
El viaducte, que es plantejà per tal de sortejar la riera de Vallcarca, es construí amb formigó armat, tècnica introduïda a Catalunya el 1909. Està format estructuralment per dues grans lloses, la superior, que constitueix la calçada, i la inferior, que uneix els dos pilars mitjançant una gran biga i permet configurar a l'interior una galeria de serveis. La seva decoració és molt senzilla: té quatre conjunts de lleons alats amb l'escut de Catalunya i de sant Jordi realitzats en formigó armat. Uns pinacles d'estil sezession damunt el passamà contrasten amb els cassetons geomètrics art-déco. La barana és cega i contínua, únicament trencada per dos balcons semicirculars a manera de mirador. Els pilars de formigó estan recoberts de pedra.
Discover other related points of interest
-
Casa Barangé
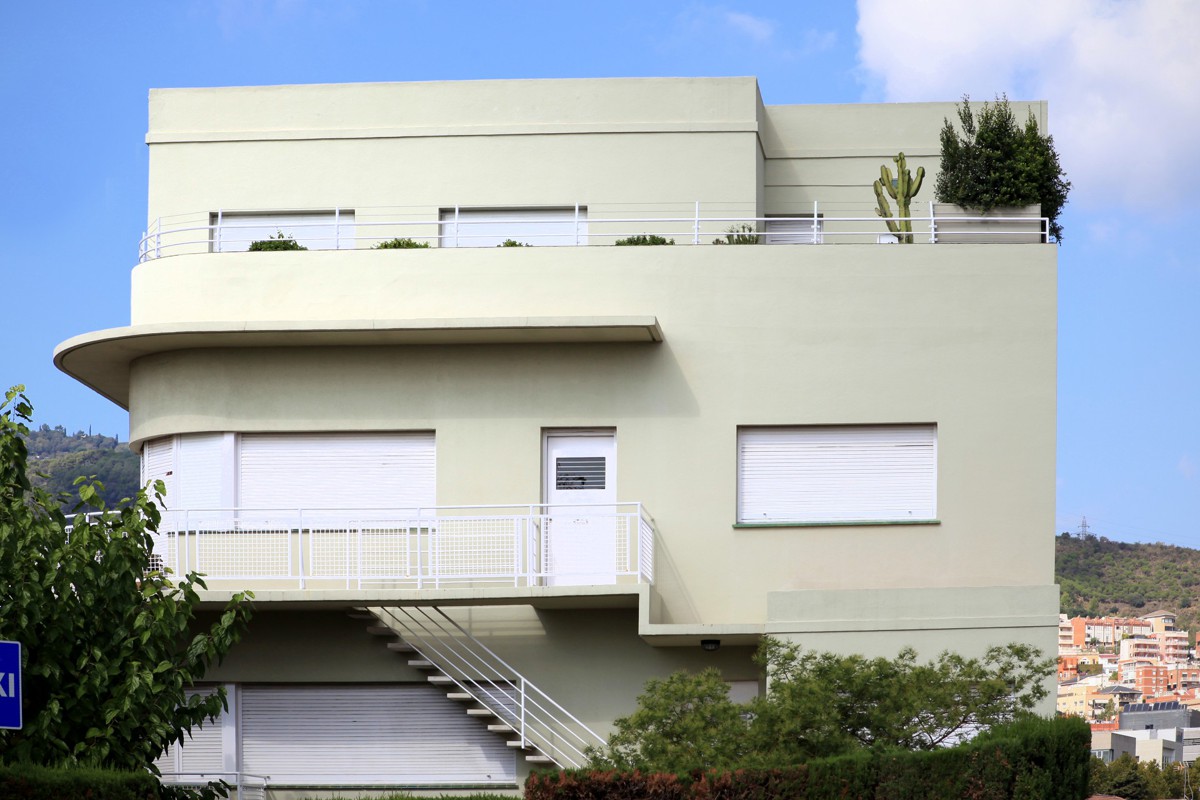
Pl Mons 4
-
Casa Comas d’Argemir
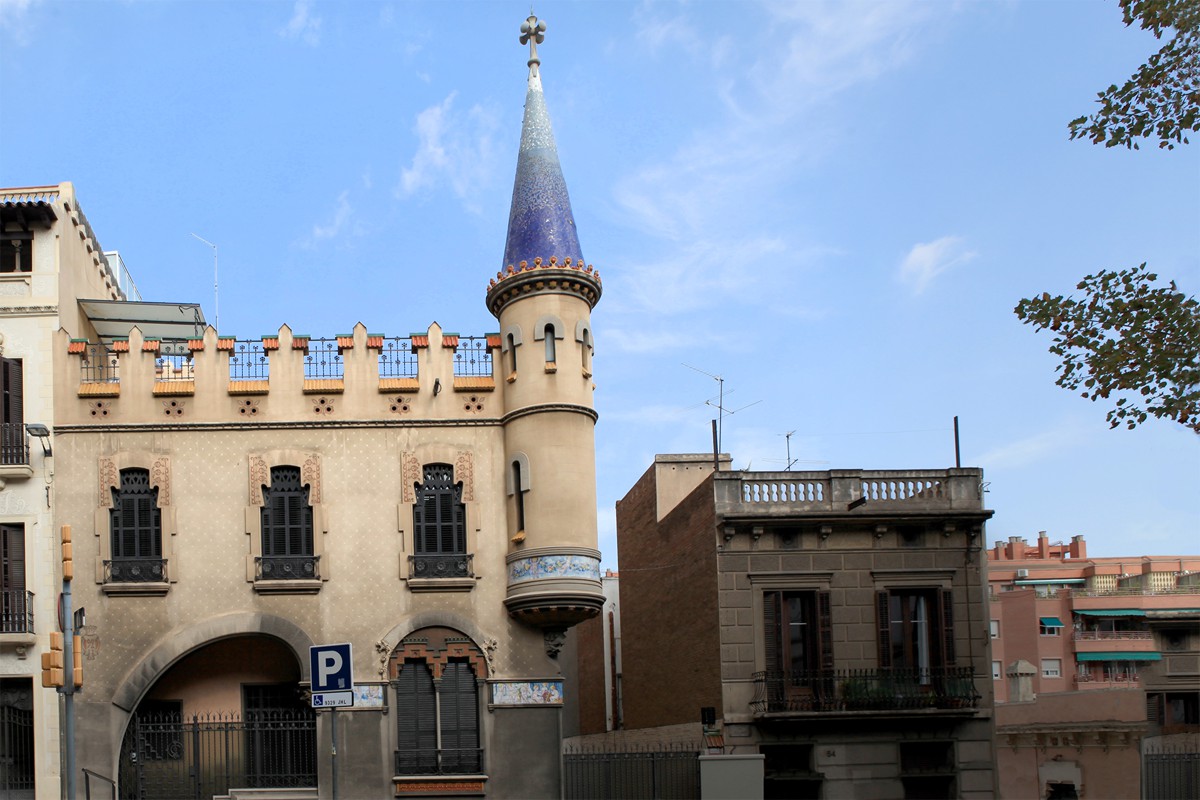
Av República Argentina 92
-
Casa Eudald Obradors
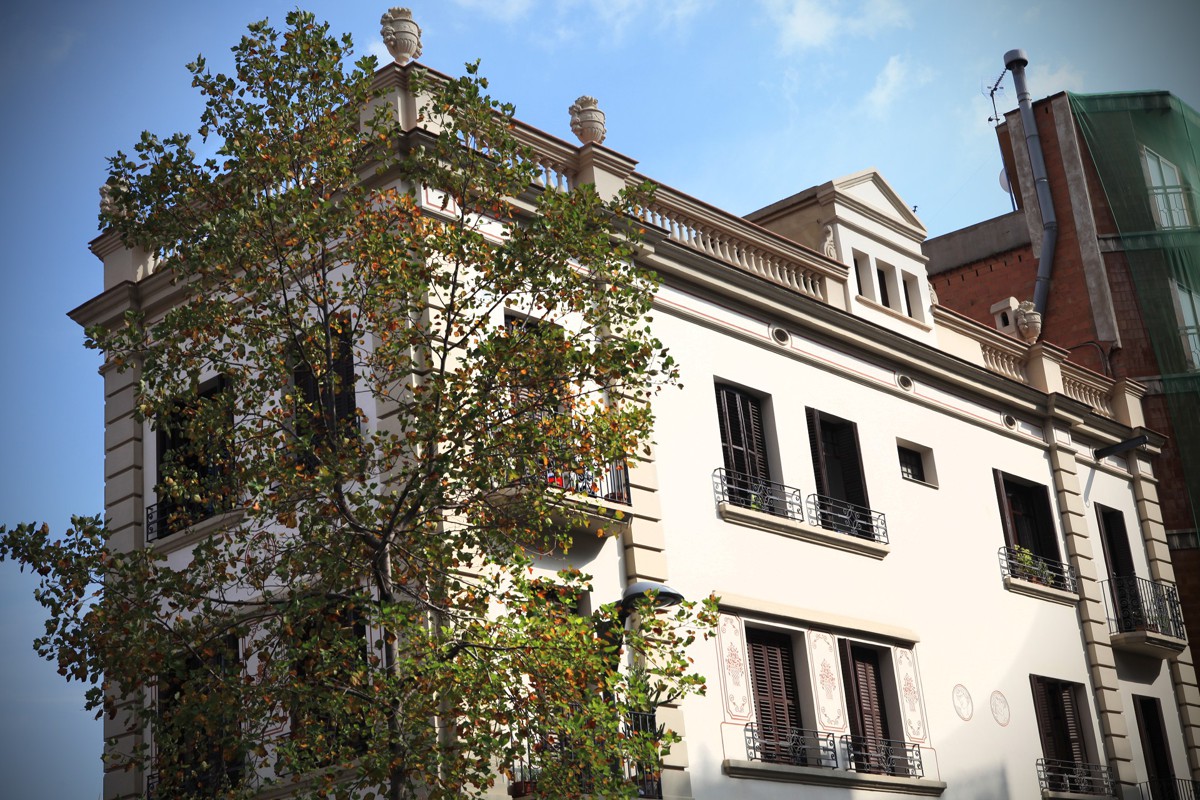
Av República Argentina 90

